A breakroom for medical staff informed by Japanese tea rooms and playful tents made from waste materials are among six designs shortlisted for Dezeen and Forbo Flooring’s .
The shortlist for the contest, which challenged participants to create an interior space that promotes wellbeing using ‘s Marmoleum material, was chosen from entries submitted from 61 countries around the world.
is a linoleum flooring product by Forbo Flooring that is crafted from natural raw materials, including linseed oil extracted from flax plant seeds, wood flour, limestone, pine resin and jute plant fibres.
As a result, it is a climate-positive biobased material negating the need for offsetting, meaning that the carbon dioxide absorbed by the materials used to make the product is greater than the carbon dioxide emitted by manufacturing it.
Using the material, entrants were tasked with designing a space for relaxation and rejuvenation to be installed in interior environments such as hospitals, schools or offices – anywhere you can play, learn, work or heal.
The finalists were determined by an expert panel comprising interior designer , senior interior designer Christine Vandover, co-founder Chiara Di Pinto, Dezeen editorial director and Forbo Flooring linoleum senior designer Tamar Gaylord.
A total of six designs have now been shortlisted and are in the running for the £5,000 prize pot, along with having their design realised in collaboration with Forbo and installed in its Netherlands showroom.
The winner will be revealed in June.
The shortlisted entries are listed below in the order that they were submitted.
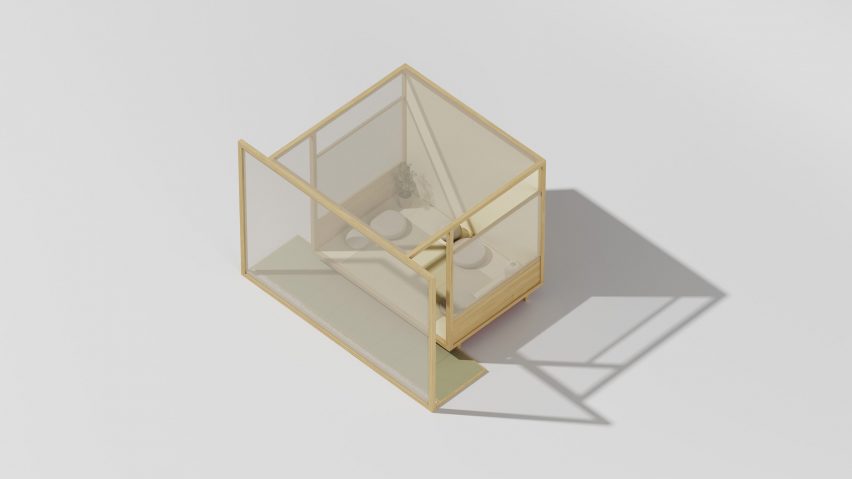
Kanso by Jonathan Tordjman and Gabriela Neyroud
Paris, France
Drawing from the soothing aesthetics of Japanese tearooms, and designed a rejuvenation space for break rooms intended for medical staff and caregivers.
The name Kanso, derived from the Japanese term for simplicity and frugality, reflects the concept’s minimalist design philosophy.
Kanso features an oak frame wrapped in semi-opaque recycled fabric at varying heights, creating a play of light and shadow.
Marmoleum is used to imitate Japanese tatami mats for the flooring, with a neutral palette of green and brown to echo the colours found in nature.
The structure features an elevated relaxation area for meditation, contemplation, napping, reading or for light stretching exercises such as yoga.
The structures are intentionally stripped-back, featuring minimal objects to provide a decluttered, open space for users. It can be customised with lamps, plants, cushions or white pebble stones to enhance the relaxation aesthetic of Japan.
“Kanso is a place where one can be calm and isolated without being locked in,” the designers said. “Our goal was to enable caregivers to focus on the present moment, thereby improving their psychological wellbeing.”
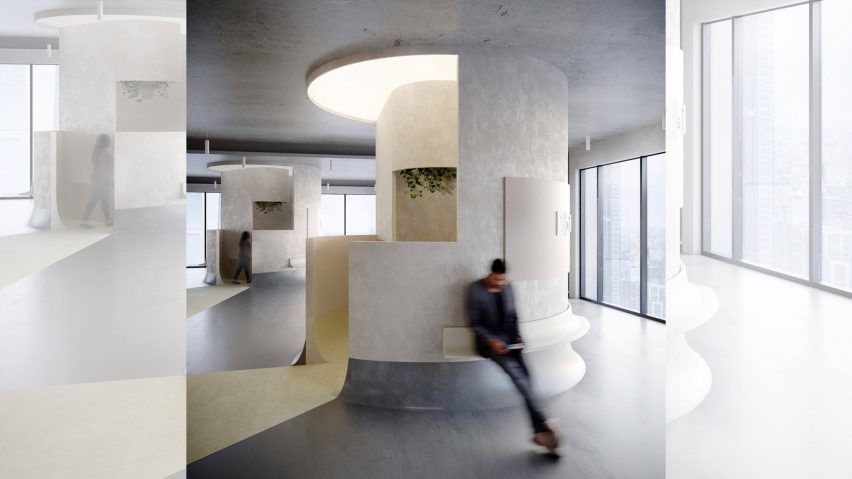
Thoughts Shell by Liliya Dzis
New York City, USA
designed Thoughts Shell as a 10-square-metre sanctuary to enhance mental wellbeing in bustling environments such as offices, schools and lobbies.
The concept encompasses curved walls that cocoon the user, providing a comfortable space for seating, meditation or impromptu meetings.
The shells incorporate Marmoleum in a calming light-green hue, extending from the floor to the walls to create a sense of enclosure and tranquillity.
The curved walls seamlessly blend into a built-in bench made with soft debris from Forbo products, giving the material a second life.
The walls transition into a ceiling with a soft, warm LED light and a dimmer switch to adjust light levels according to the user’s preference.
Greenery would be suspended from the ceiling to bring a touch of nature indoors, with a scheduled irrigation system to keep the plants hydrated and humidify the space.
“The interplay of textures, natural materials, and soft lighting provides a refuge from the sensory overload of the office, allowing users to recharge and refocus throughout the day,” Dzis said.
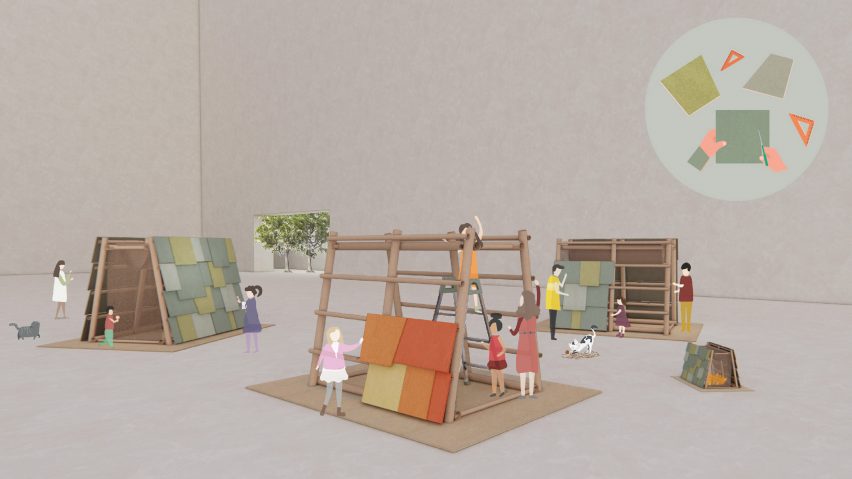
Marmo Tents by In-Between Architects
Hong Kong
Marmo Tents is a series of tent structures made with leftover Marmoleum materials, envisioned by architect Ivan Wong Wei-Him and artist Abby Au Yeung of .
The tents are constructed using cardboard tubes, originally used for rolling Marmoleum, to form the main framework. These tubes are adorned with leftover Marmoleum sheets to enclose the structure.
The Marmoleum shingles would provide privacy and act as acoustic barriers, creating a calming environment for occupants. Jute sheets would be used as curtains and visual barriers at the openings and entrances of the pavilion.
The tubes are connected with 3D-printed connectors, enabling flexible and expandable configurations.
The easy installation process of the tents aims to encourage collaboration among users, as participants work together to build the structures.
By integrating tent structures into a business environment, the design evokes a sense of retreat and closeness to nature.
“Marmo Tents is more than a multi-functional pavilion,” the designers said. “It is a dynamic, travelling platform that visits different cities, fostering collaboration with local artists and designers.”
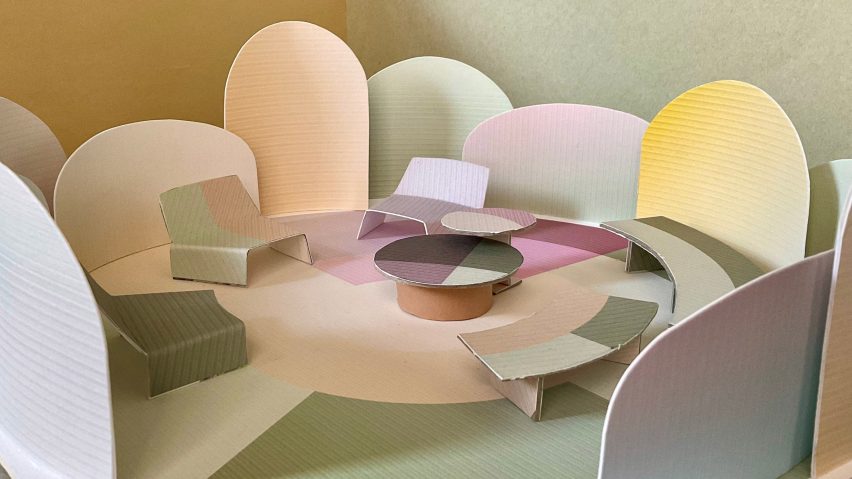
Breathe by Tuominen Patel
Helsinki, Finland
Breathe is a configurable break space designed by Finnish studio to encourage users to take a moment to slow down, pause and engage with others during busy working hours.
The concept is based on geometric forms and encompasses three main components: the circular flooring, the furniture and partitions.
To counter the segmented nature of clock faces, the designers used the radial orientation of the space to merge segments together. Various colour combinations of Marmoleum complement each other to create a soothing ambience.
The space features a range of furniture made from Marmoleum-surfaced plywood, including stackable lounge chairs and benches that double as shelving, with optional seat cushions.
The curved partitions, also made from Marmoleum, are equipped with castors for easy movement and rearrangement to accommodate changing uses.
The modular design supports a range of activities, such as playing, learning, working and socialising. The moveable partitions allow for flexibility and scalability, enabling the creation of breakout areas of varying sizes.
“The concept revolves around circular forms,” the designers said. “We see the circle everywhere – from grains of soil to the stars. A circle means completeness and unity, it’s the centre of everything.”
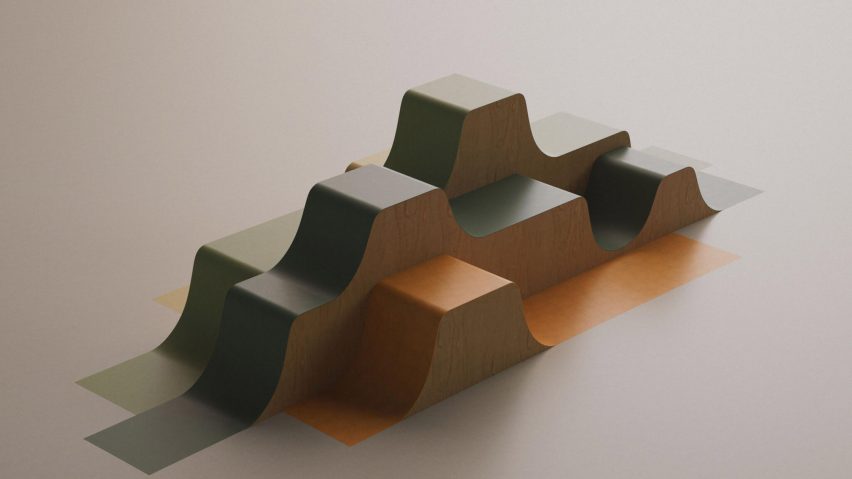
Duinpan by Jelmer Reus
Zaandam, the Netherlands
Duinpan is a sculptural seating area designed by . Duinpan, which translates to “dune cove” in Dutch, is informed by the coastal landscapes of the Netherlands.
The design features a sturdy base with a rippling form that mimics the gentle undulations of Dutch dunes. The base would be constructed from CNC-machined plywood partitions overlaid with bendable plywood.
Marmoleum strips drape over the plywood base, transitioning seamlessly from the floor to the seating.
Duinpan is intended for spaces where Marmoleum is used for the surrounding floor, creating a cohesive integration between the flooring and the object, much like the natural flow from beaches to dunes.
The colour palette includes four subtle shades of green and yellow, reminiscent of sand and dune grass, as well as the fleeting hues of the setting sun.
“True relaxation emanates from the great outdoors,” Reus said. “Duinpan offers a multitude of opportunities for relaxation and embodies a harmonious blend of tranquillity, nostalgia and playfulness – just as one selects the perfect spot to sit down at the dunes.”
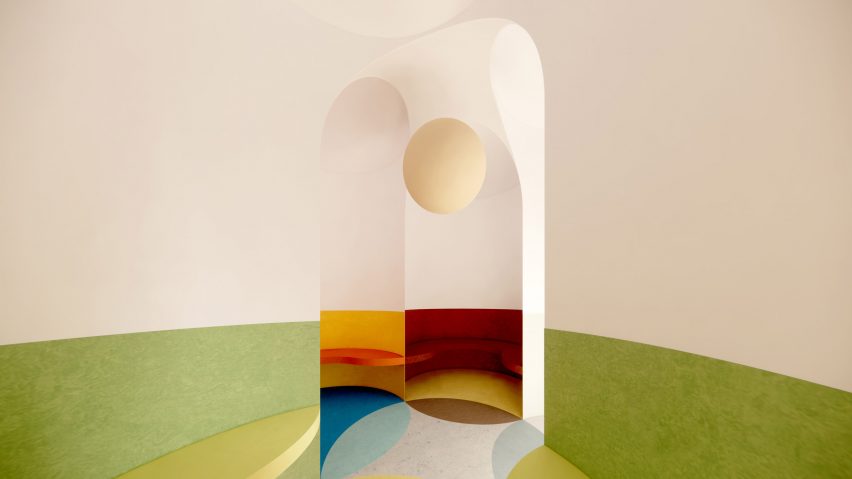
Seasonal Sanctum by Matthew Pratt
London, UK
As its name suggests, Seasonal Sanctum is an immersive sanctuary designed by , informed by the four seasons and their connection to human wellness.
The concept features four interconnected cylindrical structures, each symbolising a season, enveloping the occupants to provide a quiet, contemplative space away from the outside world.
The sanctuary includes a curated lighting system that mirrors the changing seasons, inviting inhabitants to forge a deeper connection with nature.
Each section of the sanctuary showcases seasonal material palettes from the Marmoleum range. Spring is represented by vibrant pastel hues, while summer radiates warmth with tones reminiscent of the sun and ocean. The autumn segment features earthy tones like copper and terracotta and winter is characterised by cool tones.
The dynamic interplay of light, colour and temperature aims to elicit various emotional responses, enriching the bond with nature and offering a soothing retreat from everyday life.
“Seasonal Sanctum is designed to resonate with the natural rhythms of the four seasons,” Pratt said. “Inspired by the organic forms of nature, the pavilion’s design gently embraces fluid curves, mirroring the seamless transition of time as one season merges seamlessly into another.”
Partnership content
The Marmoleum Design Challenge is a partnership between Dezeen and . Find out more about Dezeen partnership content .
