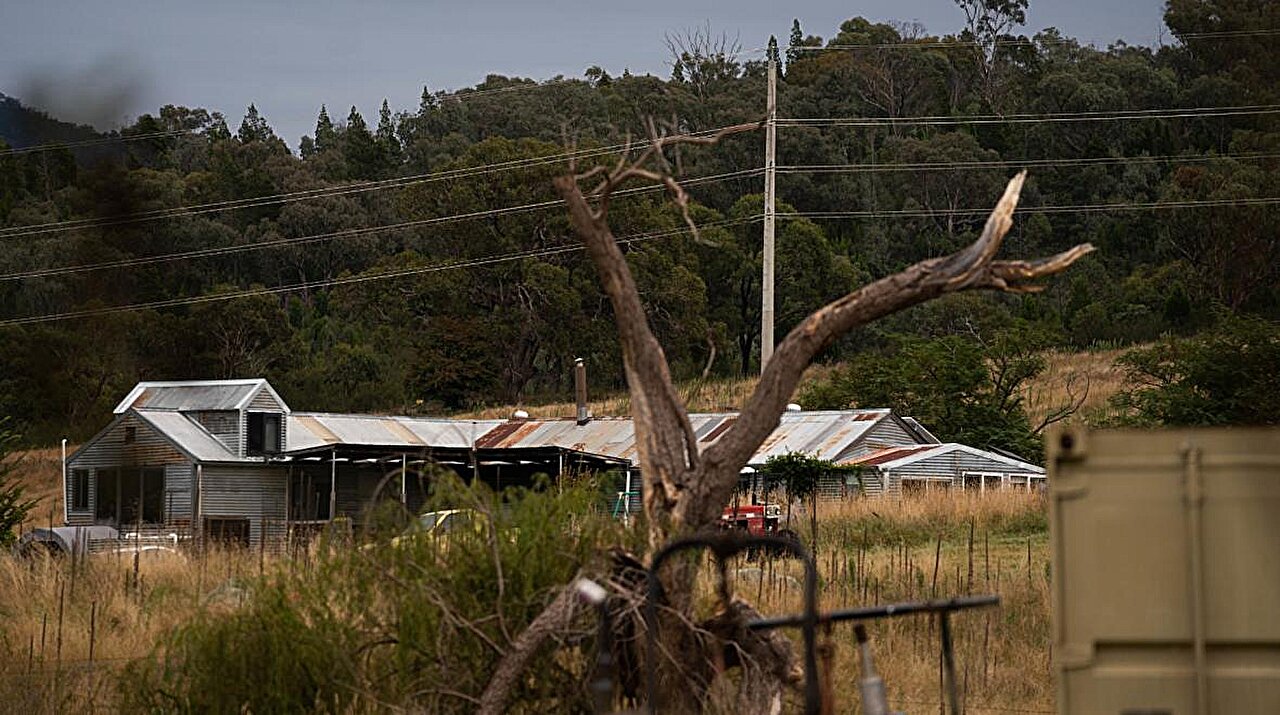Text description provided by the architects. As the brand’s first store in Jinan, the client aims to create a space that integrates with the city. Jinan has a long history, with a mix of old and new cityscapes. The core of this project is to reflect this dialogue in the design.
Space Strategy. We abstracted the city’s walls and alleyways into geometric shapes, arranging them in a staggered manner in the air and on the ground. This forms a landmark above the bar with strong visibility from the street, providing wayfinding functions and enhancing the clarity of the interior flow.
To enrich the layering, we set up semi-enclosed “house” volumes in the deeper parts of the store, providing private spaces and balancing the overall composition in terms of figure-ground relationships. The interplay of expanding and contracting spaces and the dialogue between landmarks and the background enhances the richness of the spatial experience.
Harmony of Old and New Elements. The architectural structure of the original site is prominent, featuring large concrete columns and high concrete slabs. Based on the old spatial order, we introduced a new beam and column system to strengthen the original grid relationship.
The floor-to-ceiling wooden columns create a sense of sequence and enclosure, forming a micro-urban atmosphere within the large space in combination with furniture and greenery. The new wooden beams connect the original concrete columns and the newly added large volumes, forming a new and old intertwined scene by connecting to the exposed concrete slabs through partially opened ceilings.
Materials and Style. The materials selected include restrained black mosaic bricks and warm wood, which dialogue with each other to reflect Jinan’s steady and rustic character. The use of raw exposed concrete adds a relaxed atmosphere. The shape language primarily consists of simple and grand linear and square geometric volumes, creating an easily interpretable micro-city within the interior space.

