What started out as a dream built out of passion and love for the arts and design, has transformed into a youthful team of interior designers that works with the superstars of today.
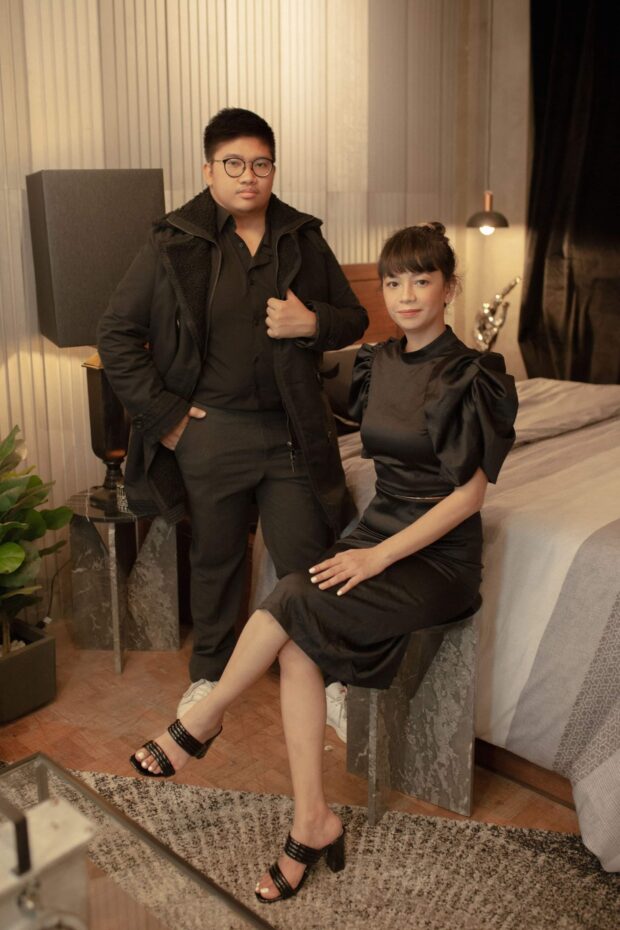
Mod and Noble Idr. Patrick Roy Javier and Idr. Julienne Iris Taguionod.
When the Mod and Noble team first visited the project for Ms. Korina Sanchez, it was a typical 80s home with a closed floor plan, low ceilings, partitioned spaces, an abundance of household items, unproportioned furniture pieces, and gloomy lighting. Ms. Korina and her team specifically wanted to transform the house into a functional studio with a dining area, guest rooms, a living area, and a photo/video studio. They desired a masculine industrial interior style.
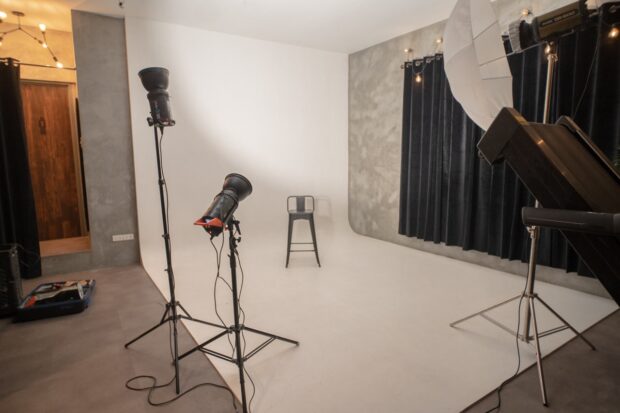
Ms. Korina Sanchez’s studio
With these details in mind, the Mod and Noble design team brainstormed and formulated a brutalist industrial vibe with contemporary spatial planning. The team aimed to open up the walls, raise the ceilings, and leave the wiring exposed to create industrial details. They cracked open the walls and maintained the cave-like architrave to highlight its brutalist aspect.
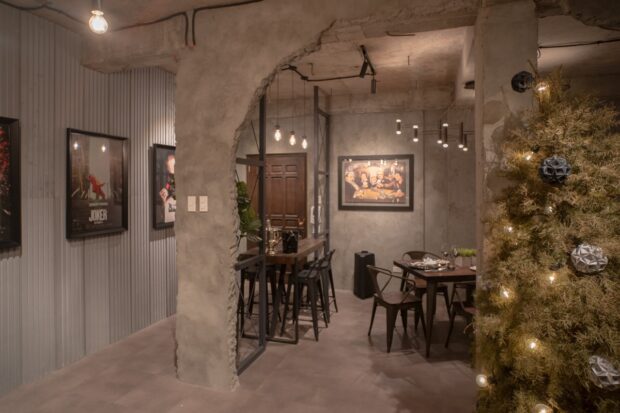
They removed the existing parquet flooring due to termite damage and replaced it with 3mm thick vinyl flooring suitable for heavy traffic. Considering the durable materials needed for a busy studio space, they ensured that the interior materials could withstand heavy use. The walls were refinished with a cement-like wall finish, and they incorporated mid-century modern furniture to balance the overall feel of the space.
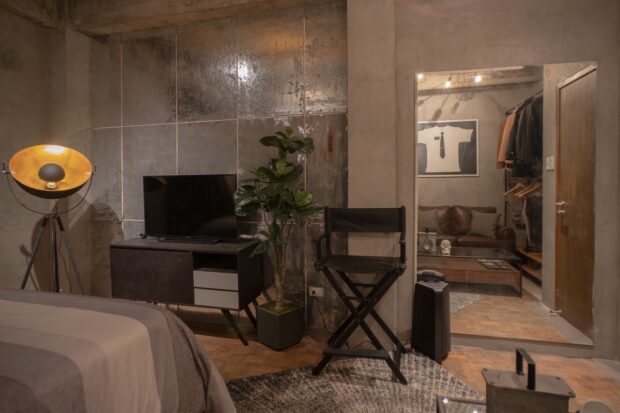
The idea behind the house project
When the Mod and Noble team embarked on this project, they aimed to redefine the conventional industrial style. The goal was to become trendsetters, incorporating a sense of luxury without relying on traditional elements like gold metal. Instead, they used chrome finishes to represent luxury. They wanted to demonstrate that black can be an elegant and appropriate choice for interior design. The team’s vision was to blend industrial elements with a luxe aesthetic, creating a sophisticated and contemporary space that challenges typical design norms.
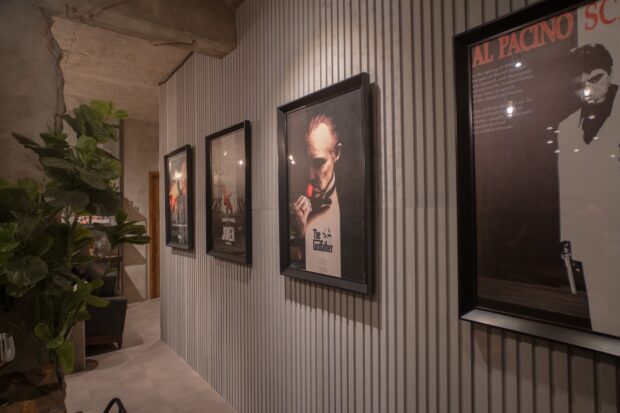
Timeline of the project
The project is a space of over one hundred square meters located in a four-story building. Typically, construction for a space of this size takes about 4-6 months. However, due to building constraints such as narrow hallways, the absence of an elevator, and tight staircases, it took Mod and Noble 6-8 months to complete. Despite these challenges, they successfully delivered a space that exceeded expectations.
Challenges behind the project
Like any other project, this one came with its own set of challenges, particularly the budget. The client provided them with a working budget, which they used as a driving force to create a one-of-a-kind design that stands the test of time. Thanks to their strong relationships with suppliers, they were able to secure favorable deals that significantly contributed to the success of the project. This collaboration and strategic budgeting allowed them to deliver a remarkable space within the client’s financial constraints.
The planning stages
Embarking on a design journey with Mod and Noble entails a meticulous process that prioritizes understanding to their client’s needs and aspirations. Their design process unfolds in three distinct stages:
(1) Client Consultation: The journey begins with an in-depth meeting with the client. Discussions include various aspects such as the function of the space, the overall aesthetic vision, the anticipated number of users to consider spatial layout, essential and non-essential areas, potential rehabilitation of family heirlooms, the possibility of reusing existing items, budget constraints, preferred brands or materials, and any other concerns the client wishes to address.
(2) Preliminary Design Phase: Referred to as the Preliminary Design Phase, this stage involves their team collating and curating different photos to create a comprehensive presentation. Mod and Noble showcase their ideas for each space with detailed design photos conveying specific concepts such as ideal colors, desired textures, lighting fixtures, architectural vibe, mood lighting, interior materials, furniture layout, spatial arrangement, and overall aesthetics. The team present two different options for the client to choose from, aiming to strike a balance between their envisioned design and practical considerations.
(3) Schematic Design Phase: Upon receiving approval of the chosen concept, they progress to the Schematic Design Phase. Here, they transform the approved ideas into detailed interior floor plans with furniture layouts and 3D perspectives. This meticulous process typically spans 15-20 working days. They adhere to interior design standards, consider anthropometrics, adhere to spatial planning standards, ensure compliance with the national building code of the Philippines, select fire-retardant materials, and align the budget with the approved concept. Once prepared, they present the designs to the client, supplemented by a 3D walkthrough to aid in visualizing the desired output.
These three stages of design constitute the brainstorming phase, typically lasting 25-45 days depending on the project’s size. They prioritize taking the necessary time to ensure that their output is meticulously planned and top-notch.
As Interior Designers, Mod and Noble perceive themselves as the guardians of the client’s interior spaces. Every detail matters to them as they strive to ensure safety, consider the psychological factors embedded in the spaces, and enhance the client’s interaction with them. Their ultimate fulfillment lies in witnessing the enjoyment of the spaces they have designed, knowing that they have executed Their work effectively.
Take a bow, Mod and Noble Design Studio.
This article is brought to you by Mod and Noble Design Studio.
ADVT.
EDITORS’ PICK
